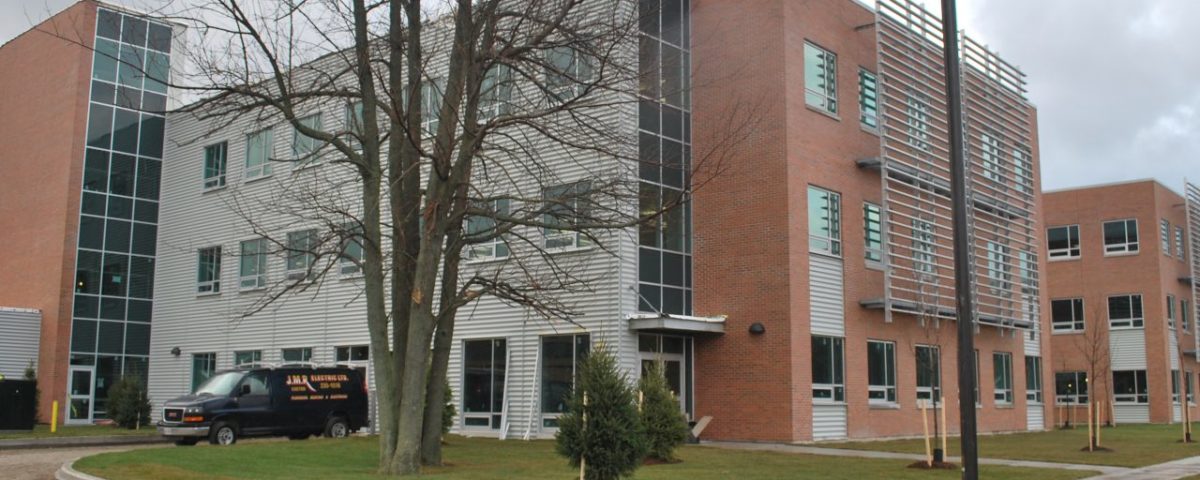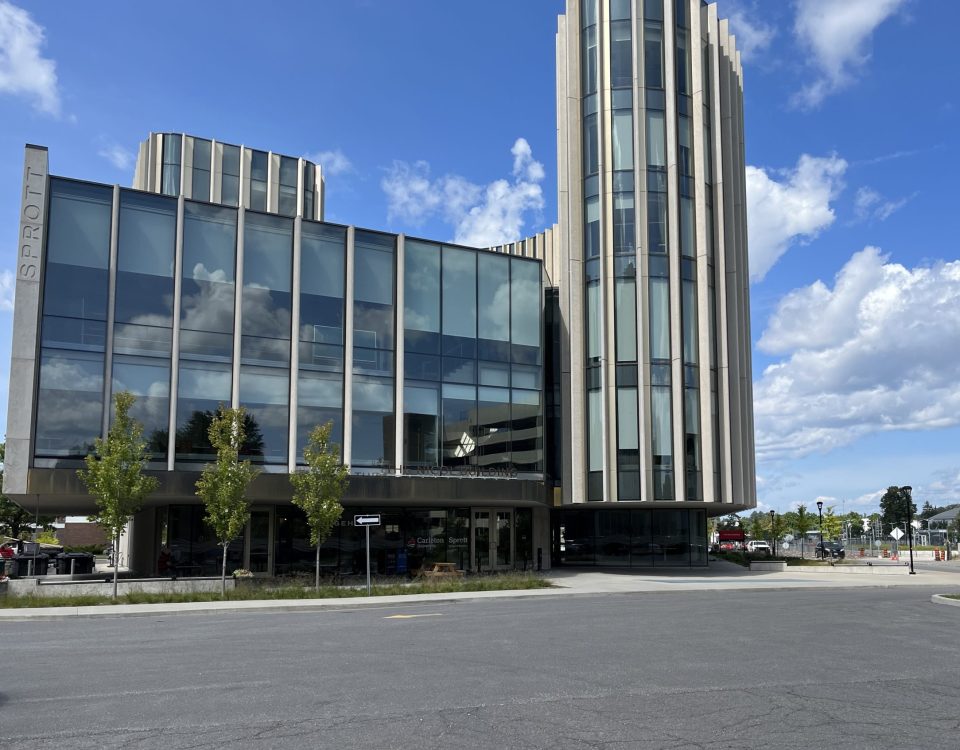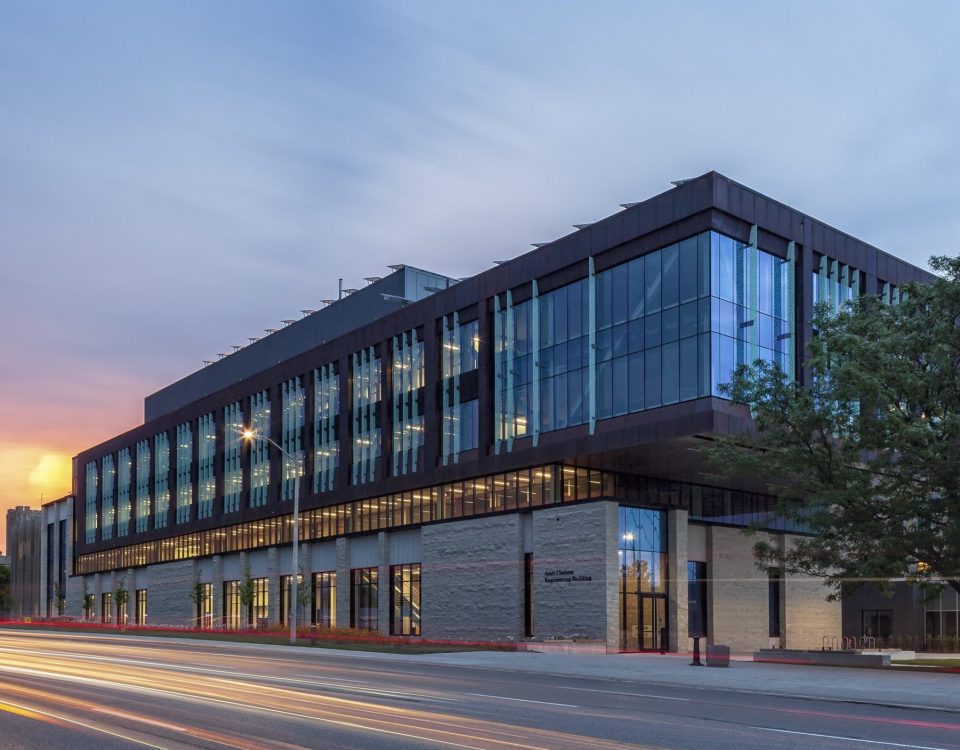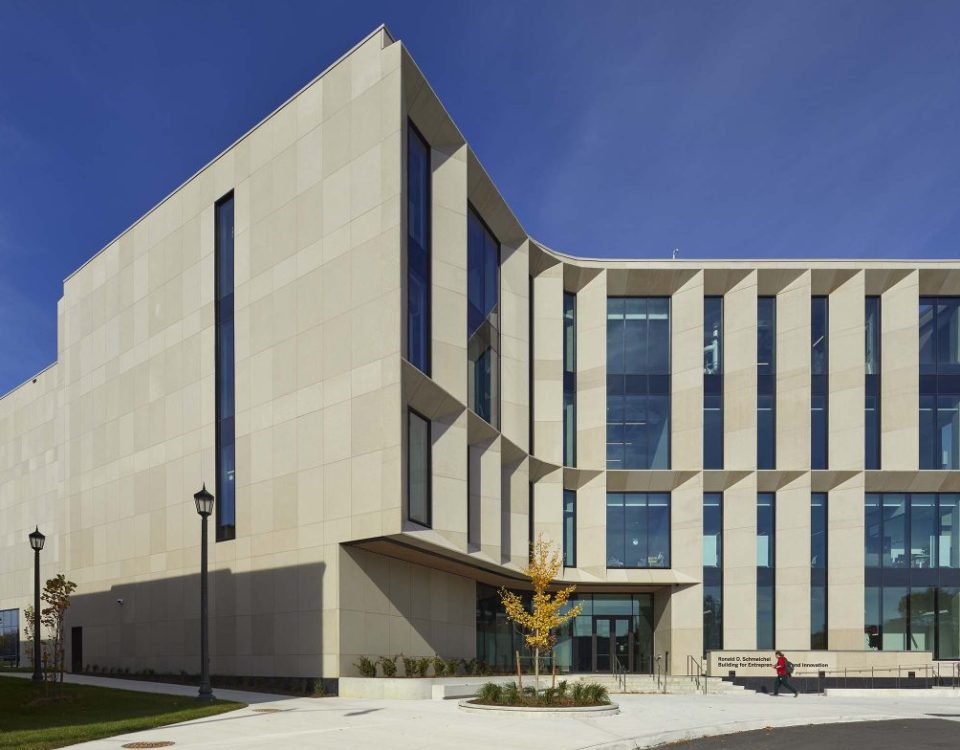
This project was a new $16 million, 6,500 m2 research facility served from a central plant. The facility includes demand-controlled ventilation, variable speed pumping, premium efficiency motors, light-powered plumbing fixtures and a high efficiency lighting system. The building is predicted to use 40% less energy than a building designed to meet minimum Code requirements. The project was completed in 2010.
Value:
$16 Million
Size:
6,500 m2
Location:
Sarnia, ON
Client:
Nicholson Sheffield Architects
Year Completed:
2010
Awards:
LEED Gold






