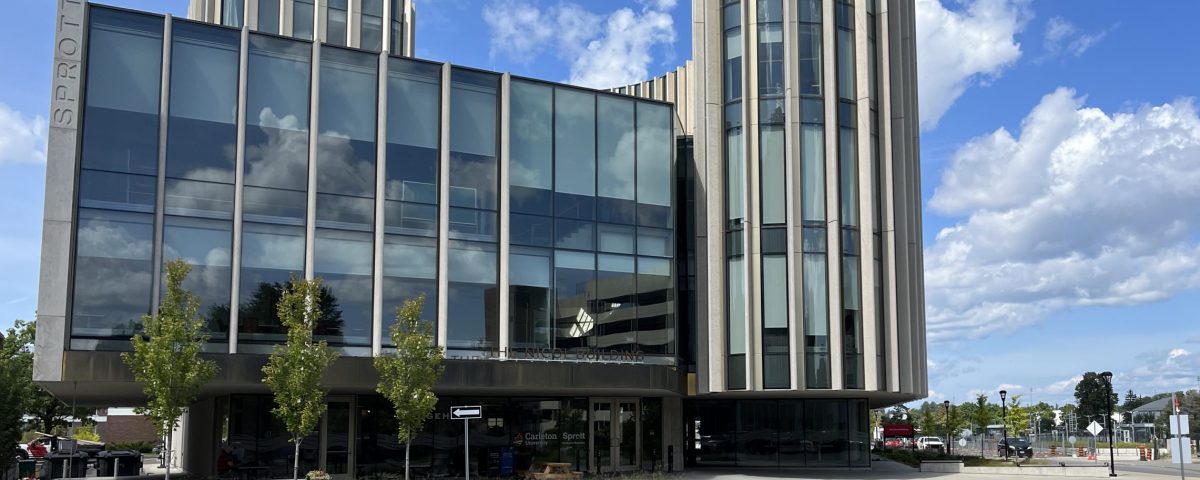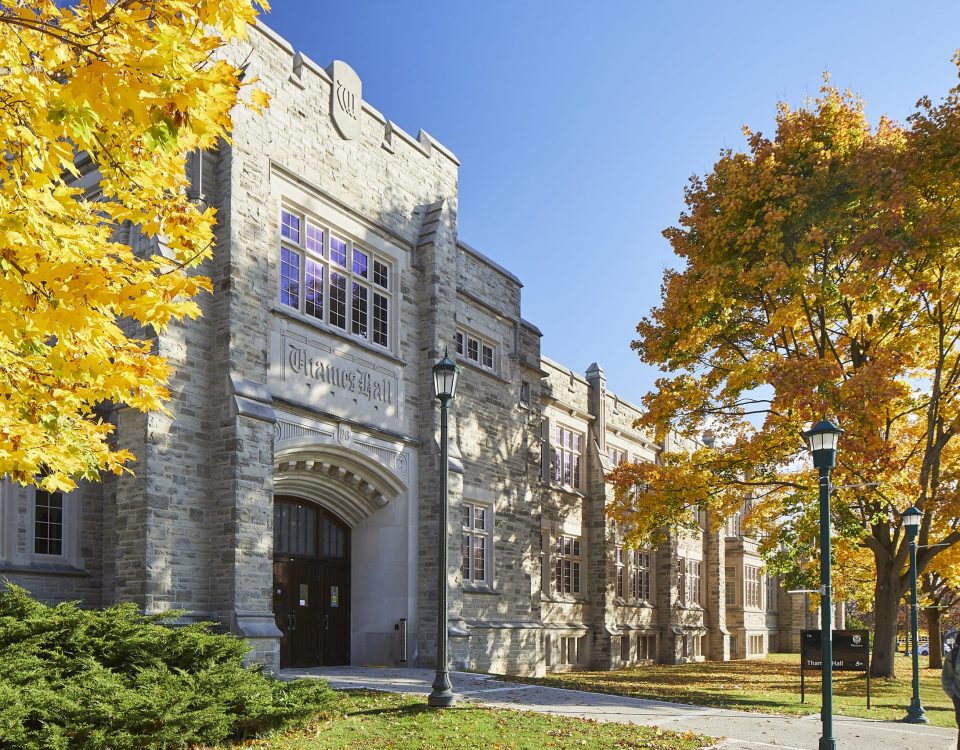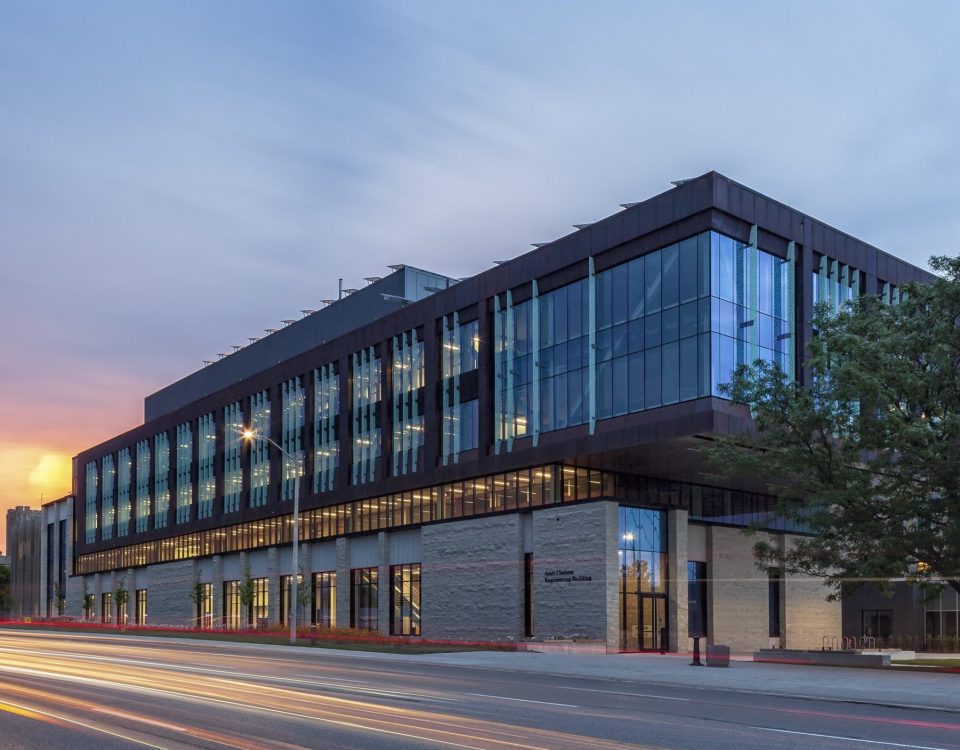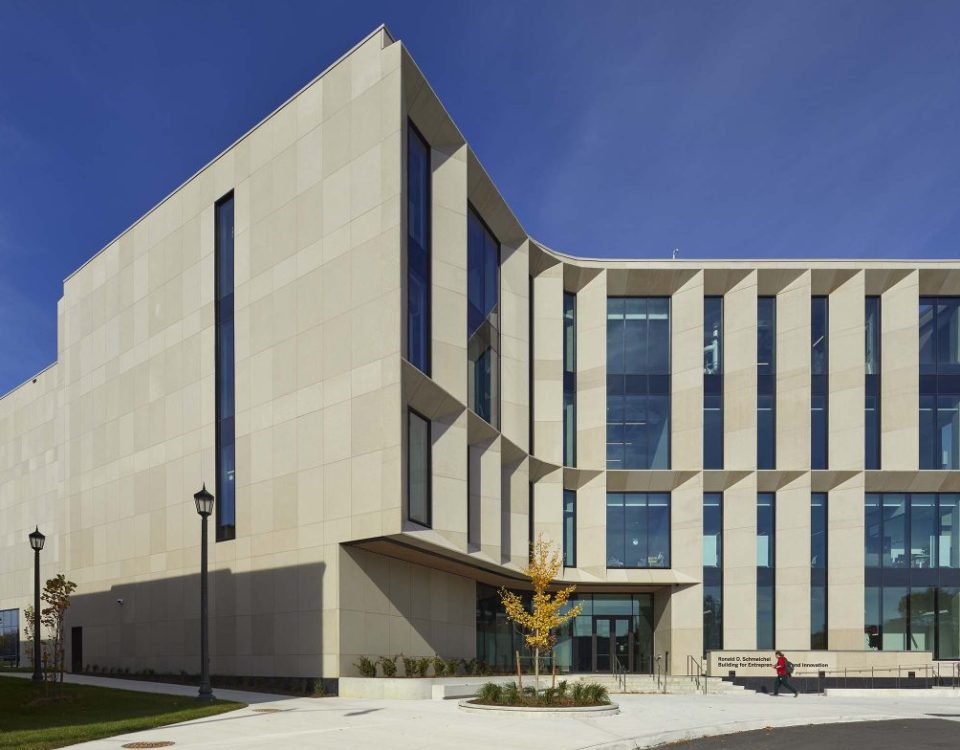
This project was a new 9,300 m2 home for the Sprott School of Business. The building includes a food service facility, public assembly space, lecture theatres, interactive classrooms, a student resource room, study and social space, and faculty offices. The building also serves as a unique convergence point for three sections of Carleton's extensive underground tunnel system, linking the tunnel to abovebground public transit. The project was completed in 2021.
Value:
$50 Million
Size:
9,300 m2
Type:
New Build
Location:
Ottawa, ON
Client:
Hariri Pontarini Architects
Year Completed:
2021
Awards:
4 Green Globes





