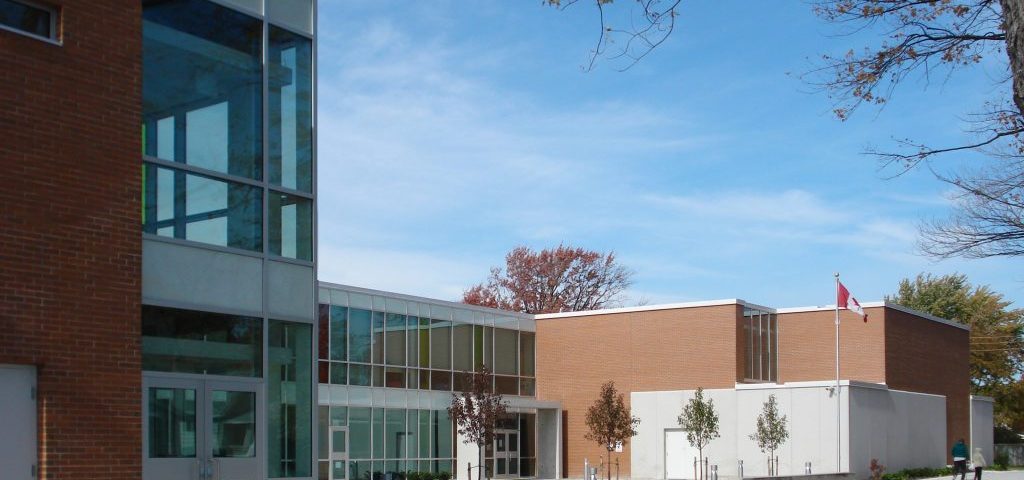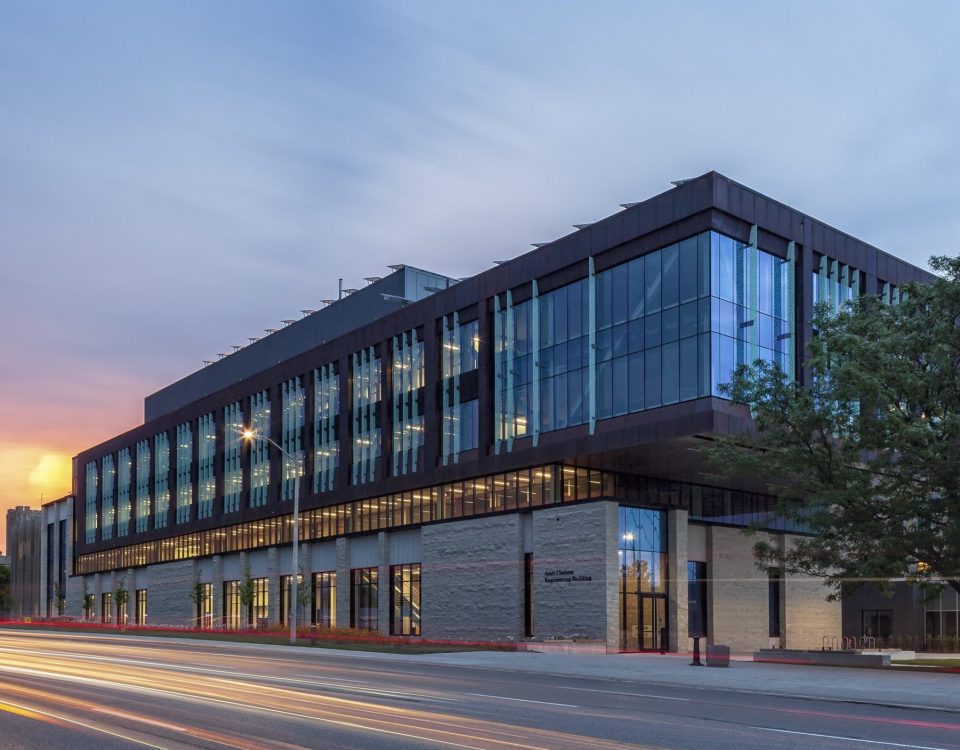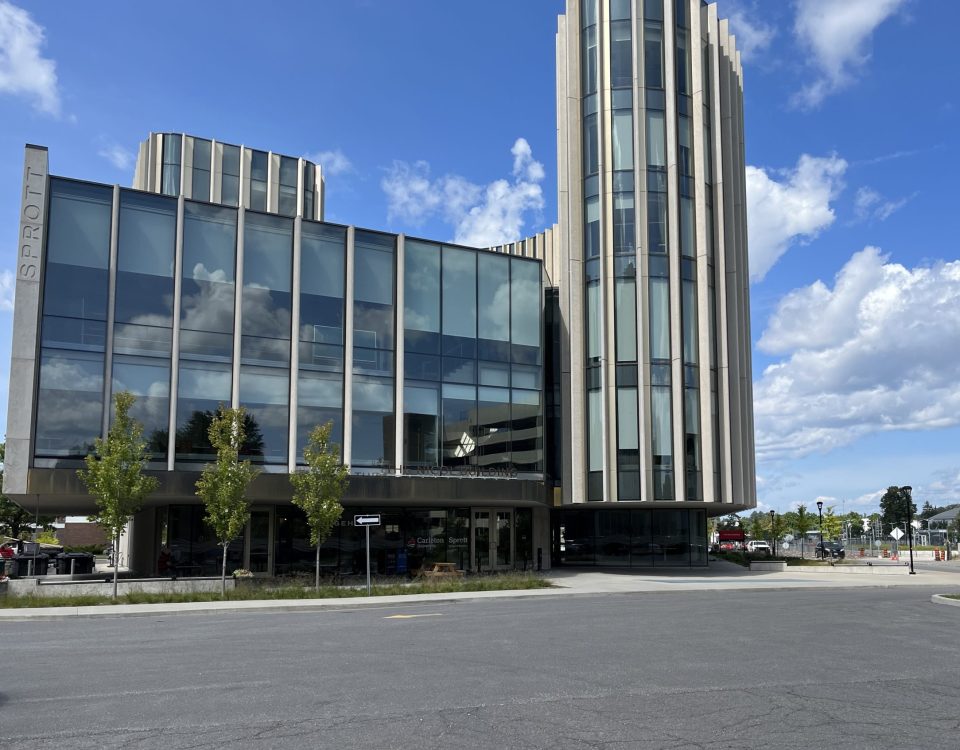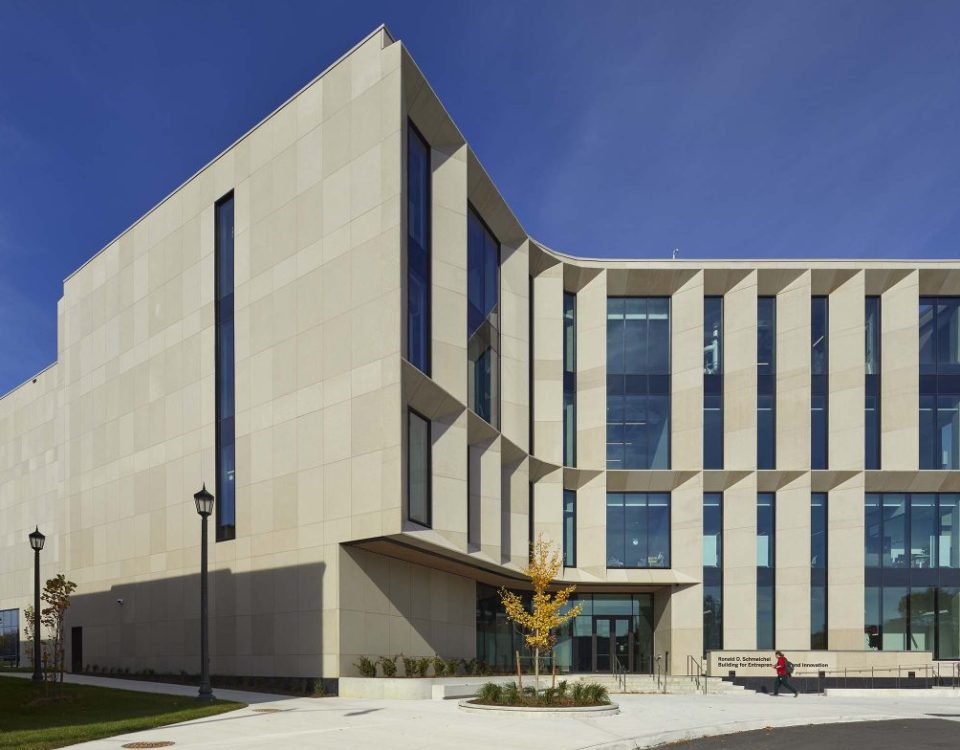
This project was a new, $8.8 million, two storey school. It is one of the largest elementary schools in the Lambton-Kent District School Board. Sustainable design features include a high efficiency boiler plant and a Dedicated Outside Air System (DOAS) which provides ventilation for the school and includes an energy recovery wheel. Air-distribution systems were designed to achieve optimal ventilation efficiency and demand-based ventilation control systems were provided for areas with highly variable occupancy.
Value:
$8.8 million
Size:
4,500 m2
Location:
Sarnia, ON
Client:
J.P. Thomson Architects
Year Completed:
2010
Awards:
LEED Silver






