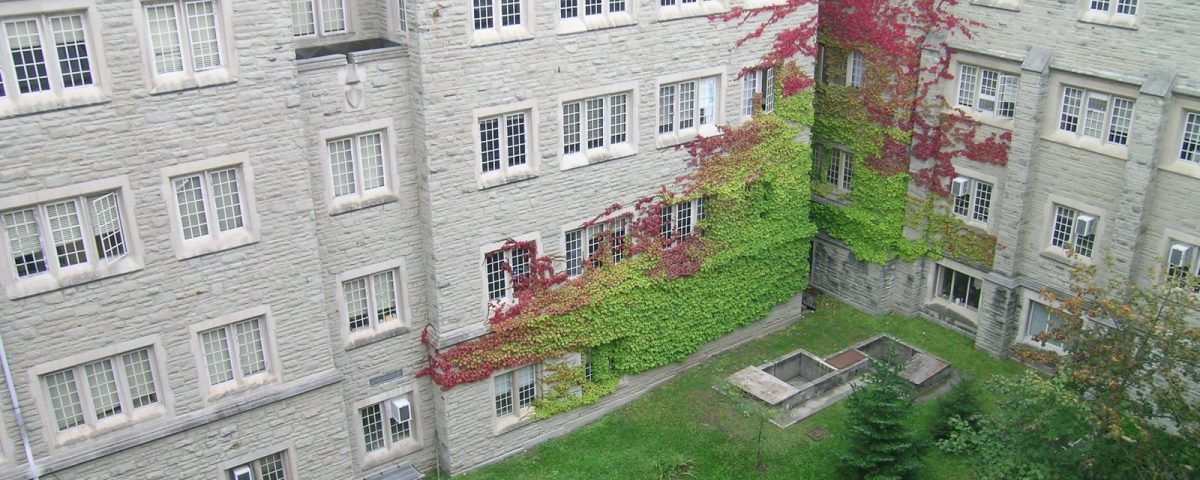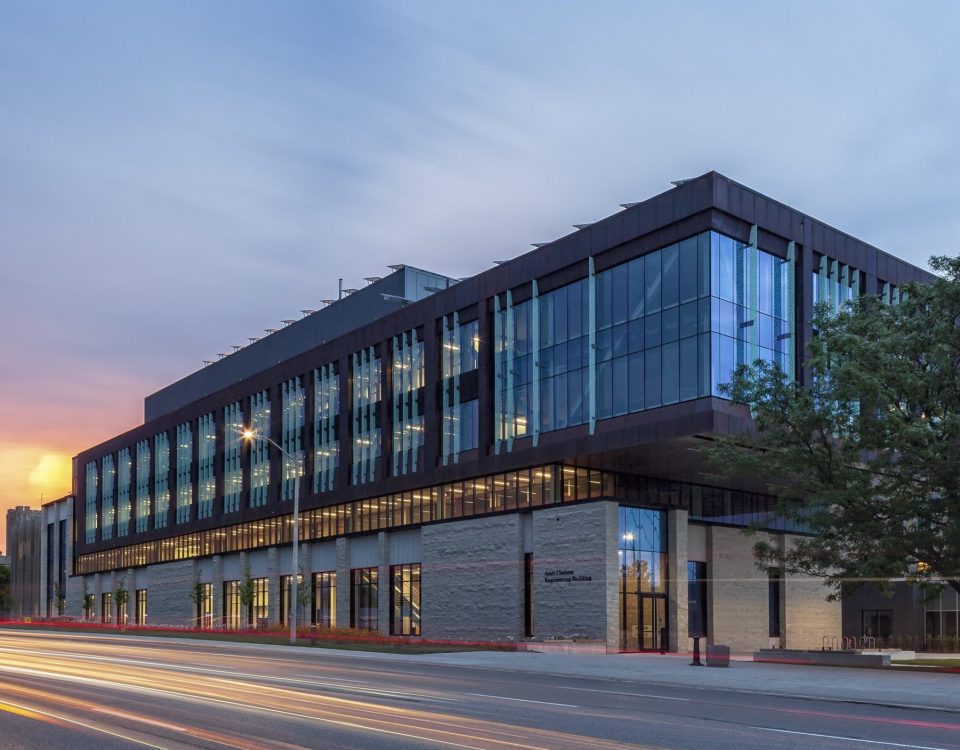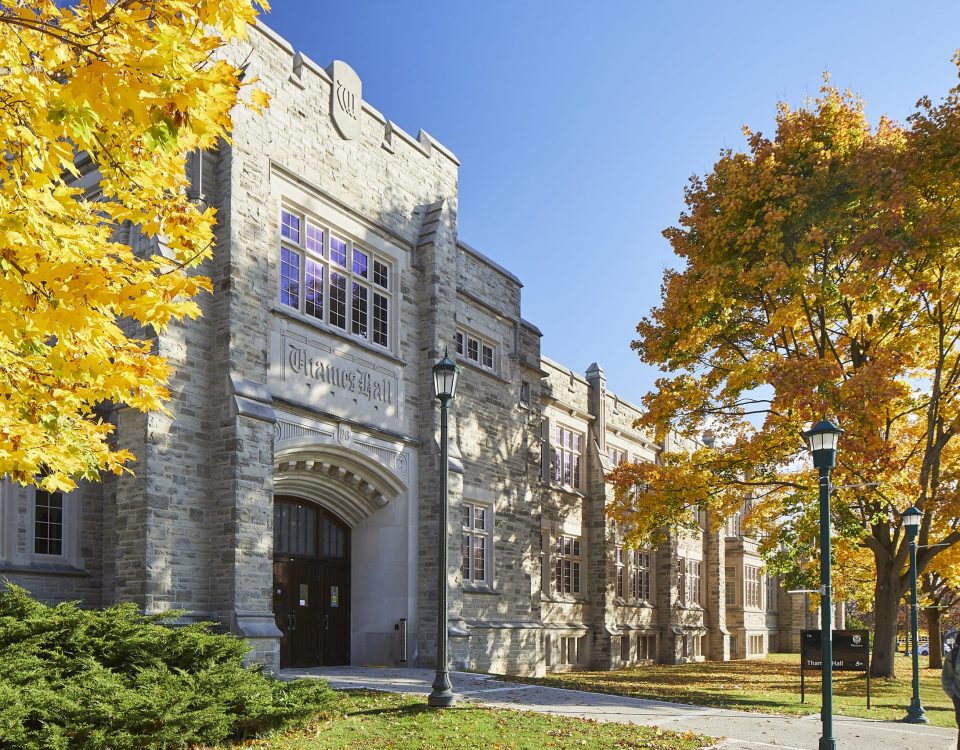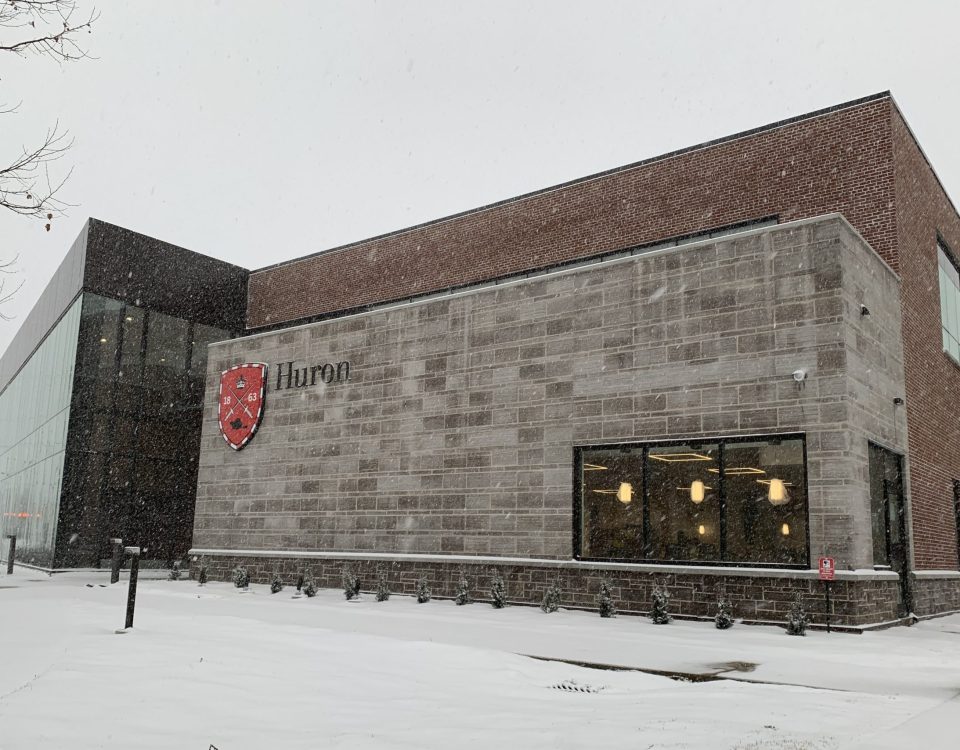
This project was a $40 million, 15,800 m2 renovation of a 1960s building, which included the complete rebuild of interior architectural, mechanical, and electrical systems while the building remained occupied. The work involved fully upgraded laboratory facilities with 65 new fume hoods, a manifold fume exhaust system, new air handling systems, as well as updated lighting, power, and communication systems. The project was completed in 2011.
Value:
$40 Million
Size:
15,800 m2
Location:
London, ON
Client:
Nicholson Sheffield Architects
Year Completed:
2011






